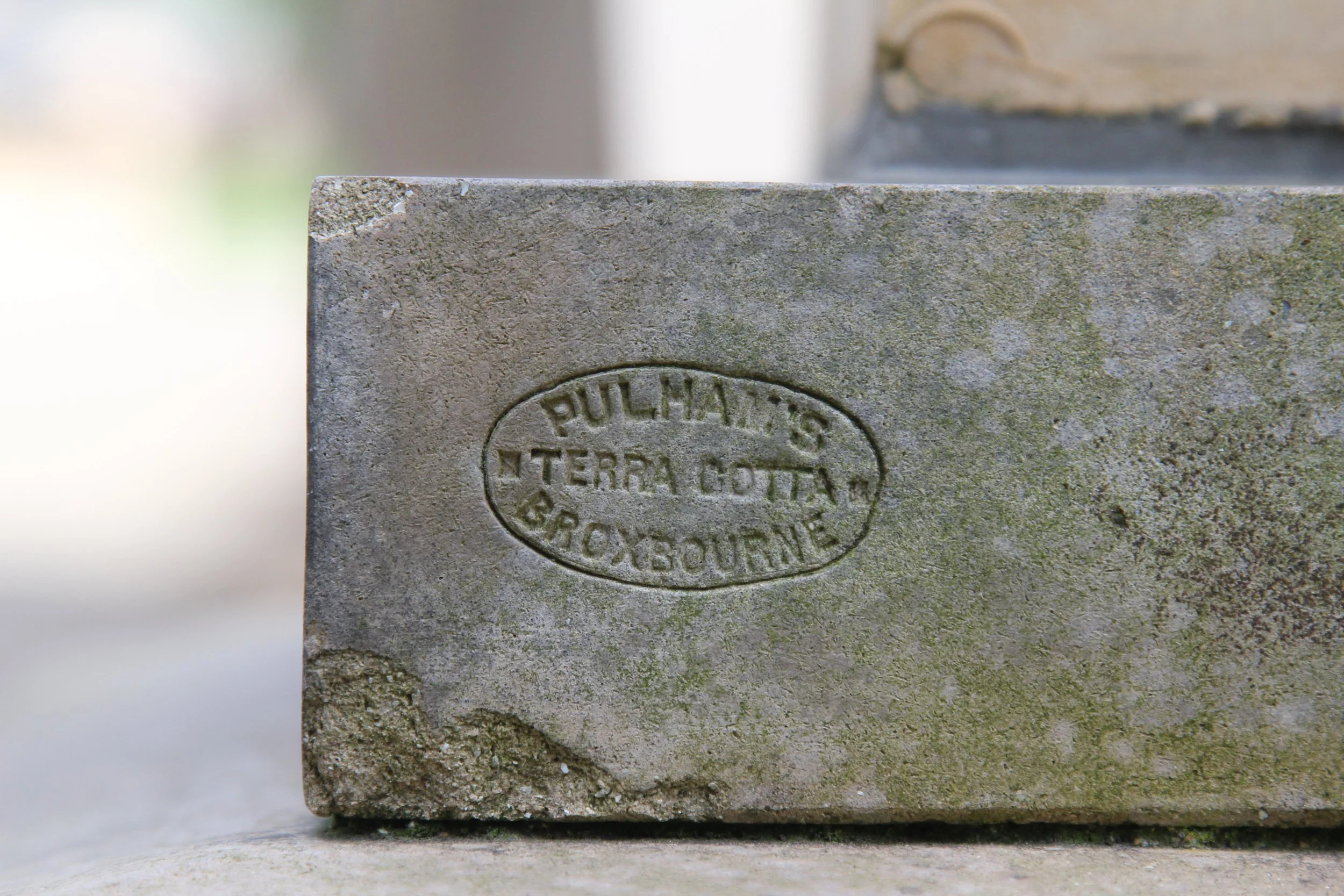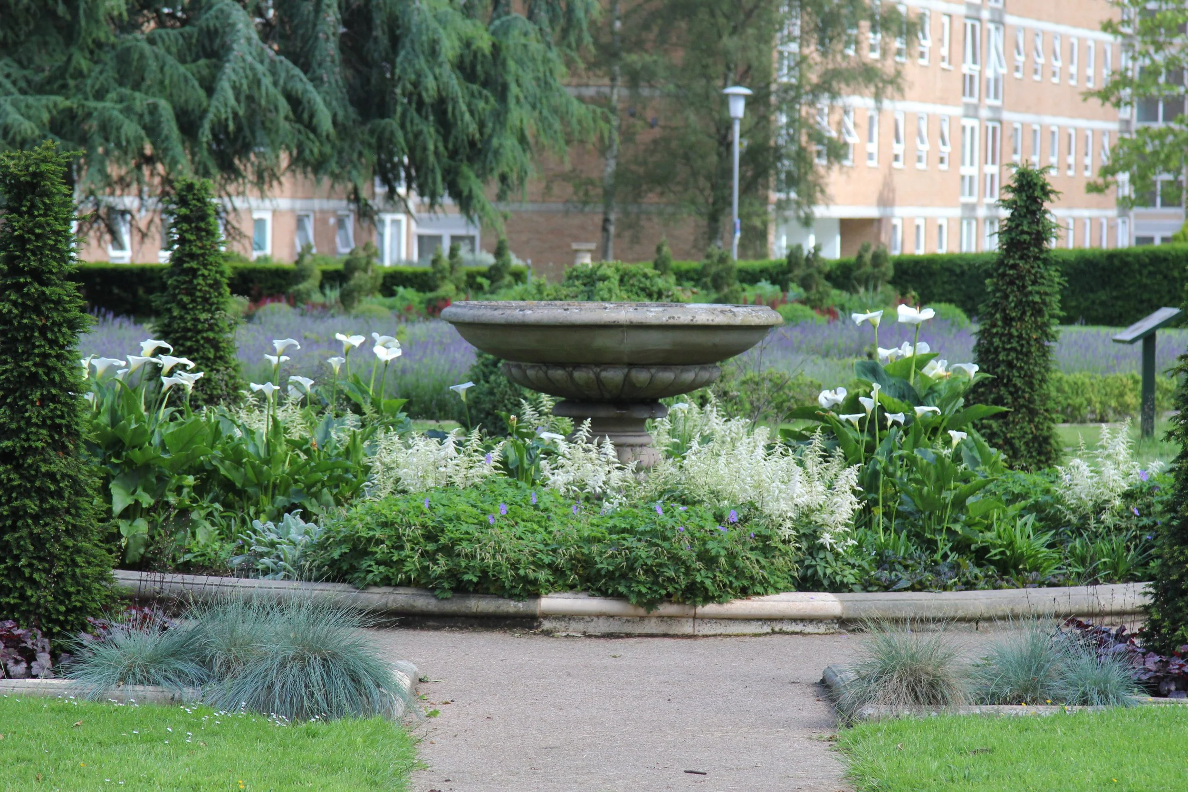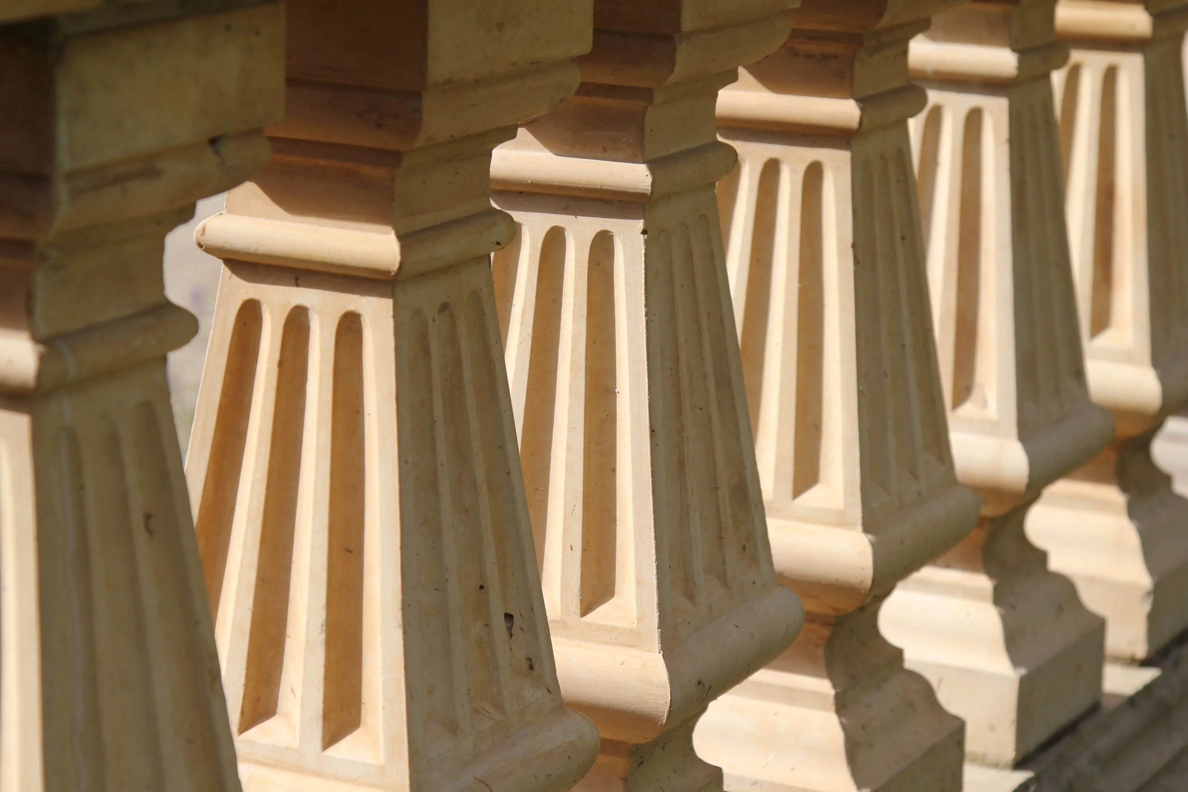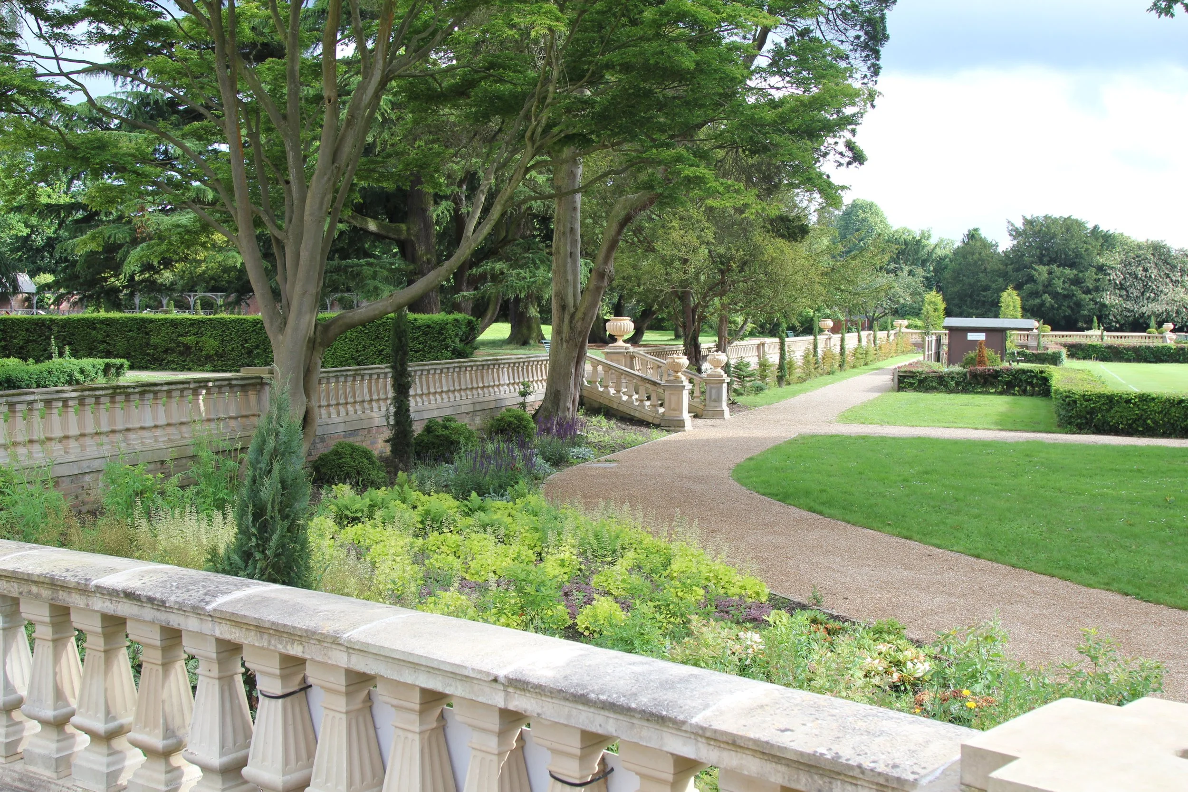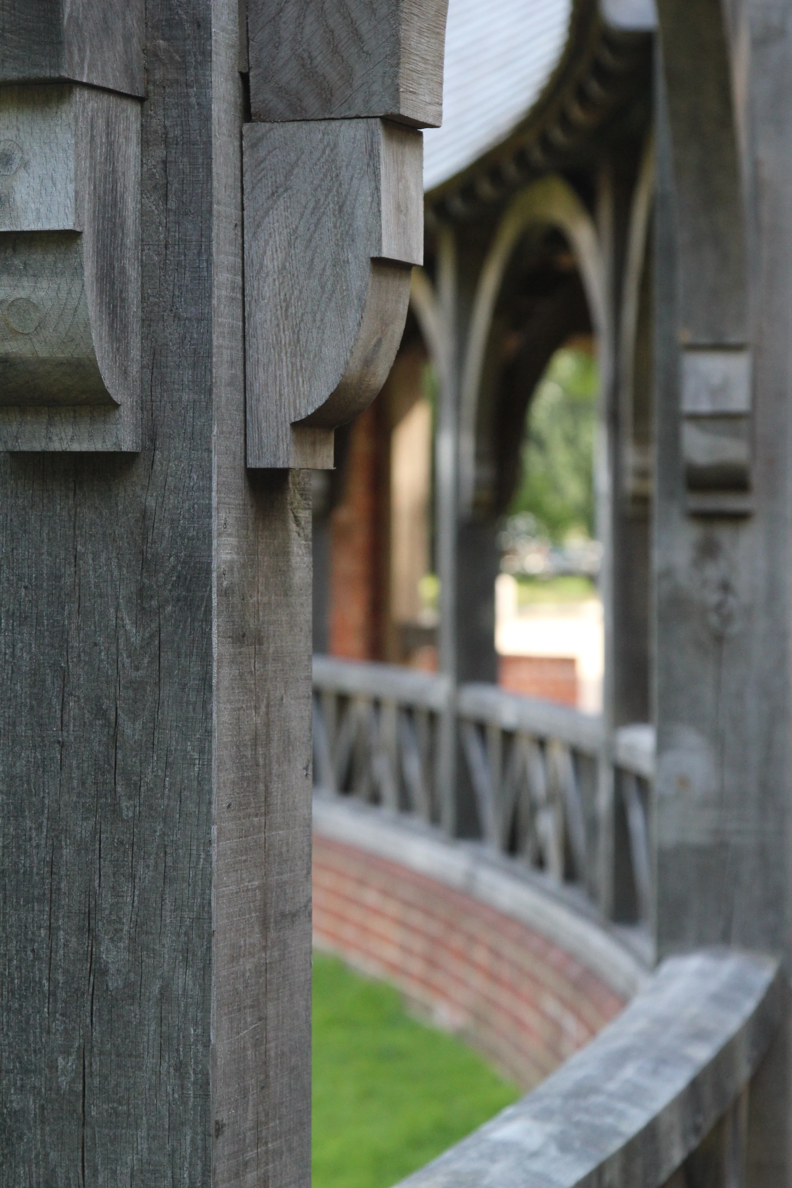Worth Park
The Worth Park Estate was developed with a fine Italianate mansion from the 1850s but gained a reputation after the grounds were remodelled as a romantic and picturesque landscape by James Pulham and Son in the 1870s. Becoming a public park in the 1960s, most of Pulham's original terracotta terracing with staircase, a formal fountain surrounded by topiary yews, ornamental themed gardens, glazed walkway and lake were virtually lost due to decades of reduced parks funding.
Allen Scott led a £2.3m NLHF project through all funding, conservation research and design stages in order to restore the iconic features, earning it a Landscape Institute Heritage and Conservation Award, and the Sussex Heritage Trust Public & Community Award.
Client: Crawley Borough Council
Role: Lead Consultant + Contract Administrator
Value: £2.3m (capital works)
Key Elements: masterplanning / listed gardens / access improvements / planting design
RIBA Stages: 1-6
Partners: Huntley Cartwright / Kaner Olette
Awards: LI / Sussex Heritage Trust
Worth Park is a National Lottery Heritage Fund project, for the restoration of the eight-hectare gardens and conversion of the Grade II Listed stables, Ridley Court.
The park was originally a medieval deer park, before being remodelled by the Montefiore family in the mid-19th century to include formal gardens and terracing around the house (now lost and replaced by flats), leading to open parkland and ornamental lake, with Pulhamite rock features.
The project involved the restoration of the Pulham and Son-designed Victorian gardens and faux rock features; woodland management and restoration of the parkland and lake; and the reinstatement of the formal gardens, including the restoration of the fountain and Camellia Walk.
The project also focused on the restoration and conversion of the Grade II Listed former stables for use as new community, education and interpretation resource, and how this actively links with the use of the park. The conversion of Ridleys Court also involved the repair of the building’s deteriorating fabric, including repairs to the bath stone carvings and adaptation of the cobbled stable yard for public use.
Our role as Lead Consultants involved securing Round 1 funding from the NLHF; research and production of the Conservation Management Plan; client liaison and coordination of the project team; commissioning and specification of all surveys; stakeholder and public consultation; obtaining consents; and overseeing the restoration and construction work on site.





